A cafe design floor plan serves as the backbone of a welcoming space, critical for establishments like Starbucks or local artisan cafes. A well-thought-out layout not only enhances customer flow but also maximizes seating efficiency, allowing for popular arrangements such as communal tables or intimate booths. Cozy corners, often featuring plush seating and soft lighting, paired with open areas for communal gatherings create an inviting atmosphere that encourages customers to linger and enjoy their time, similar to the aesthetic of cafes like Intelligentsia or Blue Bottle Coffee. Dive into the details and explore how the right design, inspired by successful cafes, can transform your cafe experience into a place where community and comfort thrive!
Thoughtfully Designed Cafe Floor Plan Balances Functionality and Comfort with Distinct Areas for Study, Art, and Social Interaction
The cafe design floor plan showcases a thoughtfully organized space, emphasizing both functionality and comfort. It features distinct areas dedicated to study and quiet activities, a gallery for showcasing art, and varied seating arrangements that cater to social gatherings and group activities. The layout includes a welcoming entry area that leads to an order section adjacent to a bakery display, ensuring easy access for customers. The kitchen and storage rooms are strategically positioned for efficient service, while restrooms are conveniently located for patron comfort. Overall, the design harmonizes intimate seating options with communal areas, creating a versatile environment for various patrons. Source
Cafe Design: A Functional Layout for Comfort and Versatility
The cafe design features a well-structured layout that emphasizes functionality and customer comfort. Upon entering, guests are welcomed into a reception area that leads into various zones, including a dining area with communal seating and intimate table arrangements. The bar area serves as a focal point, showcasing an inviting counter for patrons to enjoy beverages. Adjacent to the dining space, a stage area is included, suggesting potential for live entertainment or events. The kitchen and preparation areas are efficiently positioned to facilitate smooth service, and the establishment includes necessary amenities such as restrooms and a utility space. Overall, the design promotes a warm and engaging atmosphere, ideal for both casual gatherings and more structured events. Source
Welcoming Cafe Design with Distinct Activity Zones and Inviting Atmosphere
The cafe design presents a carefully organized layout that fosters a welcoming and functional atmosphere. It features distinct zones for various activities, including a hand-brewed coffee area, dining spaces, and outdoor seating arrangements. The flow of the space is enhanced by rounded shapes and pathways that encourage movement, while the combination of indoor and outdoor elements promotes a connection with the environment. With diverse seating options, including benches and tables, the design caters to both casual and more intimate gatherings, making it an inviting spot for patrons to relax and enjoy their experience. Source
Functional and Inviting Cafe Design Balances Service Areas and Customer Comfort
The layout of the cafe design features a functional arrangement with distinct areas dedicated to service and customer experience. The main entrance leads into a spacious seating area with multiple tables, promoting a communal and inviting atmosphere. Adjacent to this space is the coffee preparation area, where patrons can order beverages and access cream and sugar. A cozy corner for books and news encourages relaxation and can enhance the cafe's ambiance. Essential facilities, including a restroom and storage areas, are thoughtfully positioned to ensure smooth operations while maintaining a neat and welcoming environment. Overall, the design balances functionality with comfort, making it conducive to social interaction and leisurely visits. Source
Inviting Cafe Design with Distinct Zones for Social Interaction and Relaxation
The cafe design features a fluid layout with distinct zones that encourage both social interaction and a relaxed atmosphere. The central area comprises a long communal table ideal for group gatherings, while smaller seating arrangements, including cozy nooks and casual lounge spaces, promote intimate conversations. Greenery is thoughtfully incorporated throughout, creating a connection to nature and enhancing the overall ambiance. The flow of pathways allows for easy movement, making the space inviting and accessible, further enriched by varied seating styles that cater to different preferences and activities. Source
Thoughtfully Designed Cafe Balancing Comfort, Efficiency, and Aesthetic Appeal
The cafe design features an open and functional layout, prioritizing both customer experience and service efficiency. The restaurant area seamlessly integrates indoor and outdoor seating, creating a welcoming atmosphere with circular tables arranged for social interactions. The patio is surrounded by greenery, enhancing the natural vibe of the space. Essential facilities like restrooms and storage are strategically placed for convenience, while the kitchen is designed for efficient workflow with a walk-in fridge and dish room. Overall, the design reflects a balance of comfort, accessibility, and aesthetic appeal, ideal for casual dining and relaxation. Source
Efficient Cafe Design: A Spacious, Functional Layout for Optimal Customer Experience
The cafe design features a spacious layout with distinct areas designated for customer seating, service, and staff operations. The seating arrangement includes various tables set in clusters, promoting social interaction while maintaining a comfortable flow. An efficiently organized kitchen is situated adjacent to the dining area, allowing for smooth service logistics, with essential facilities like washrooms for both customers and staff strategically placed for convenience. Additionally, the inclusion of a host area and point of sale systems facilitates a welcoming environment, ensuring that both the operational and customer experience aspects are well catered to. Overall, the layout emphasizes functionality while providing a pleasant atmosphere for patrons. Source
Cafe Floor Plan: A Functional and Welcoming Layout for Dining, Socializing, and Accessibility
The floor plan of the cafe illustrates a well-organized space with distinct areas for dining, bar service, and restrooms. The kitchen occupies a dedicated section, ensuring efficient food preparation, adjacent to the bar. The bar area features counter seating, promoting social interaction. Comfortable seating arrangements are spread throughout the main hall, with low tables and plush sofas encouraging a relaxed atmosphere. The restroom facilities are conveniently located, ensuring accessibility for patrons without disrupting the cafe's flow. Overall, the layout emphasizes both functionality and a welcoming environment for guests. Source
Functional and Comfortable Cafe Design with Optimal Workflow and Inviting Atmosphere
The cafe design features a spacious layout that emphasizes functionality and comfort. A central counter area serves as the main service point, surrounded by a variety of seating options including small tables and chairs, promoting a social atmosphere. The design includes an efficient workflow for staff, with a clear separation of dining and service areas, enhancing the overall customer experience. The restrooms are conveniently located towards the back, maintaining accessibility while ensuring privacy. The open layout allows for natural light to fill the space, contributing to a welcoming ambiance. Source
Cafe Design Layout: Versatile Seating Arrangements and Functional Enhancements for an Inviting Atmosphere
The design layout features a variety of seating and table options suitable for a cafe environment. Different arrangements are presented, including bistro sets ideal for small gatherings, booths that provide privacy, and various table shapes, such as square and rectangular, to maximize space efficiency. Benches and chairs complement the seating arrangements, catering to both casual and formal dining experiences. Additionally, elements like a salad bar and host's podium enhance functionality, while a patio awning indicates an outdoor dining area, creating an inviting atmosphere for patrons. Source

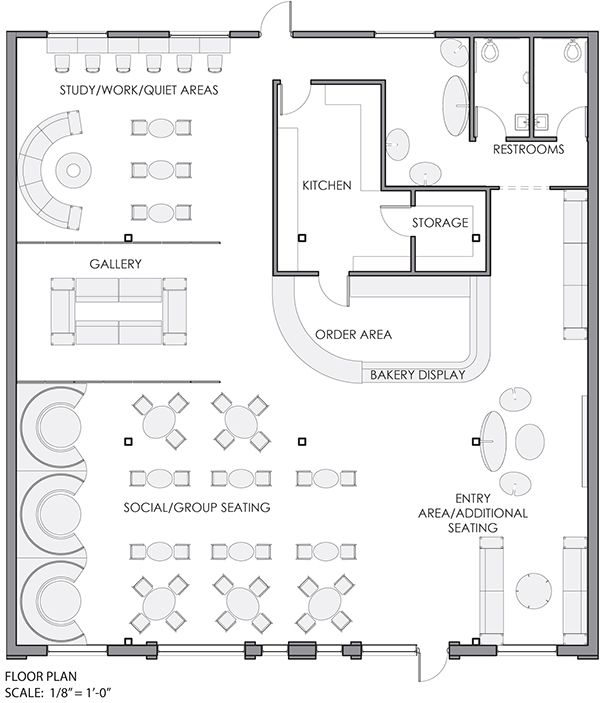
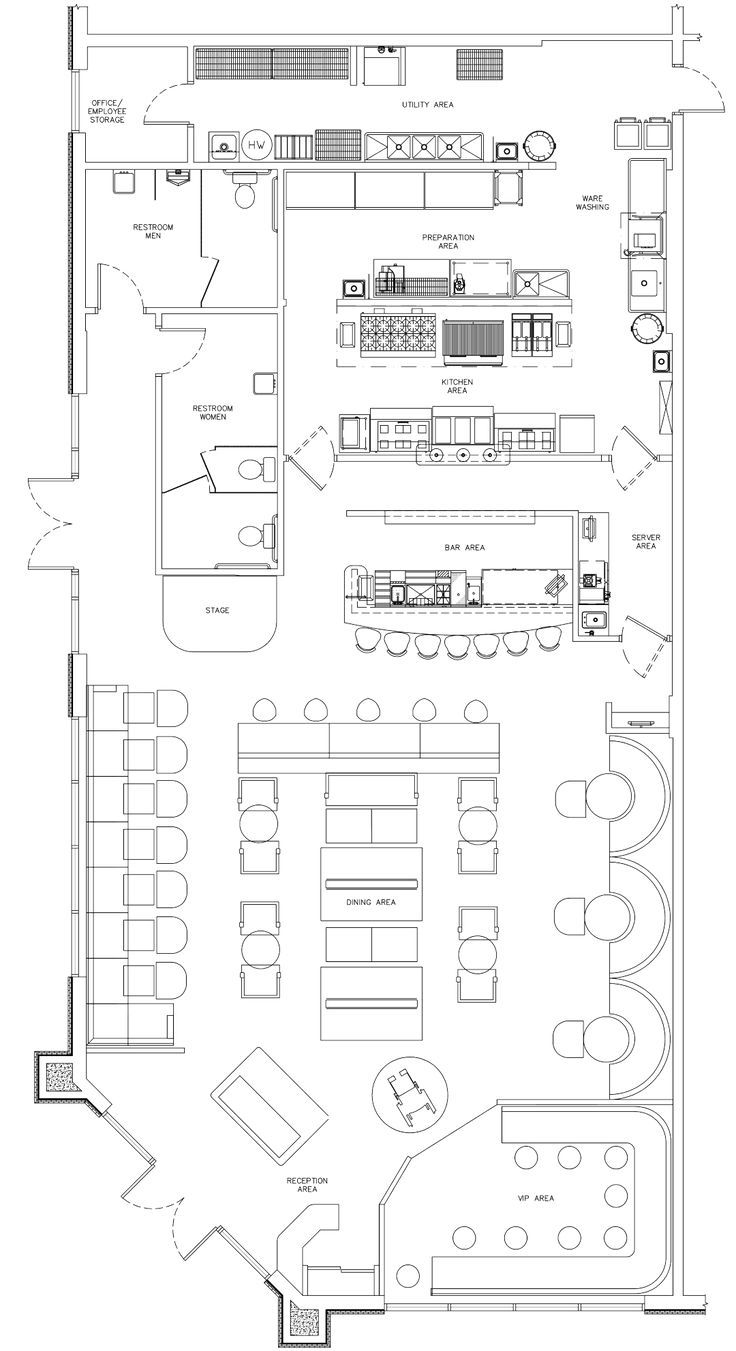
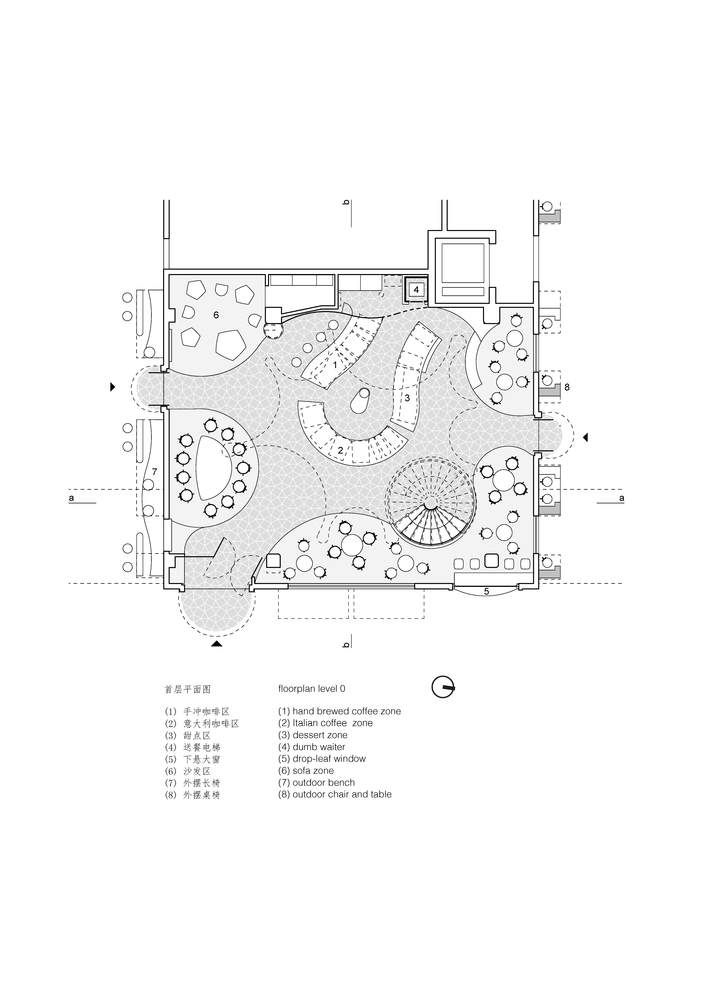
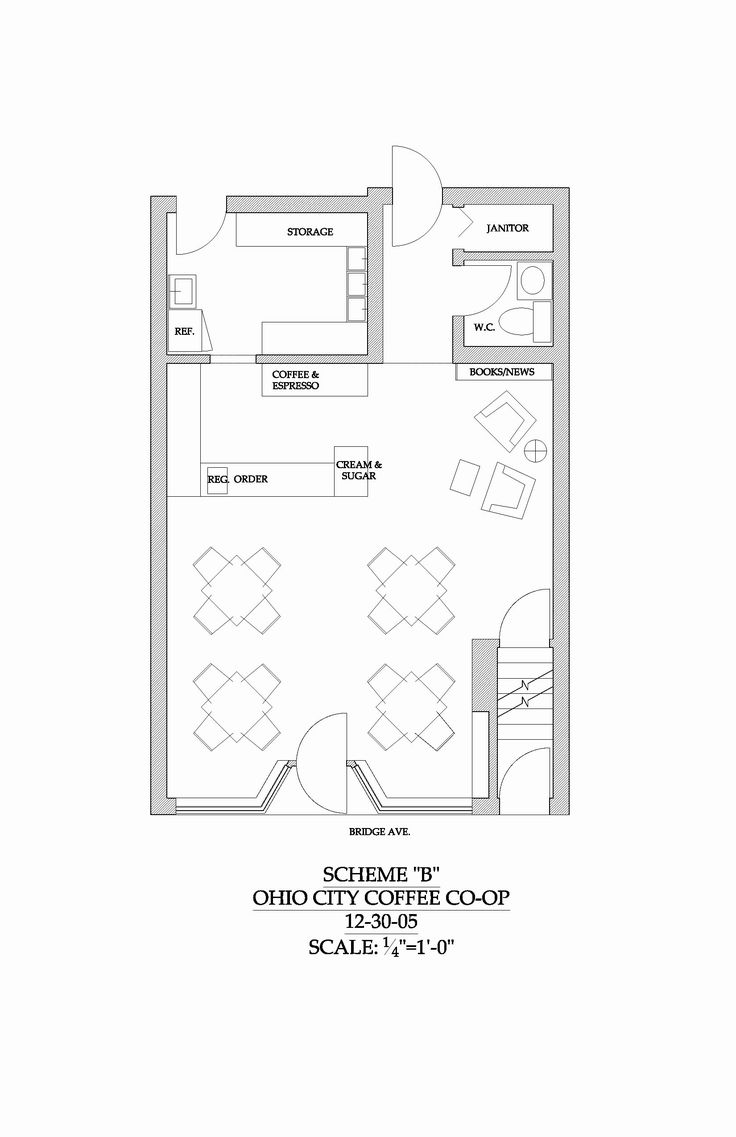
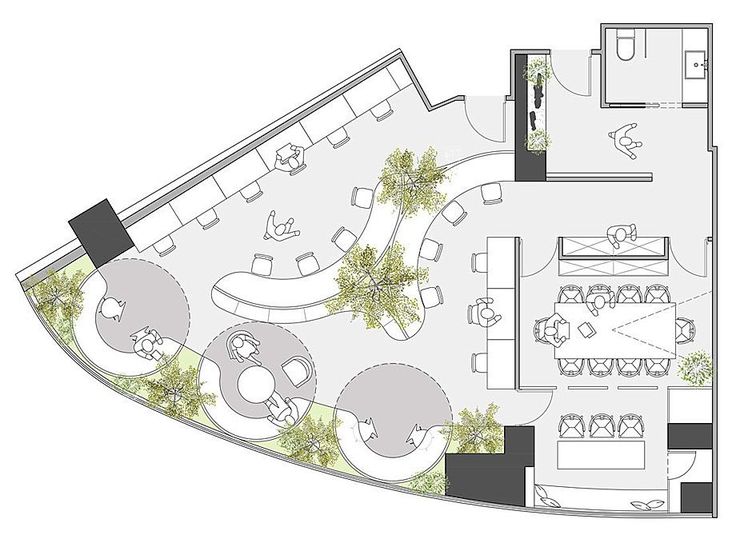
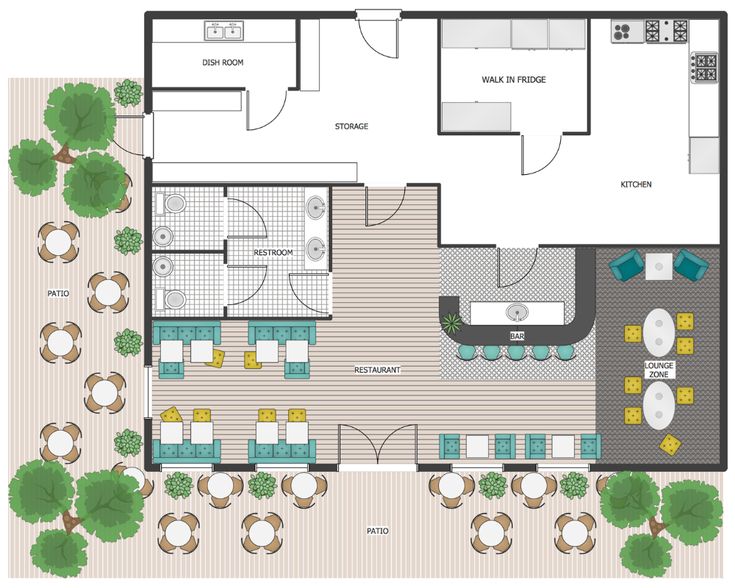
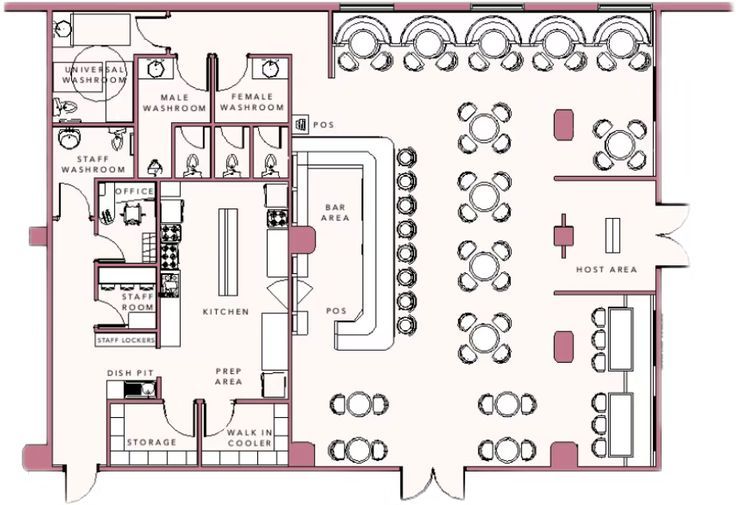
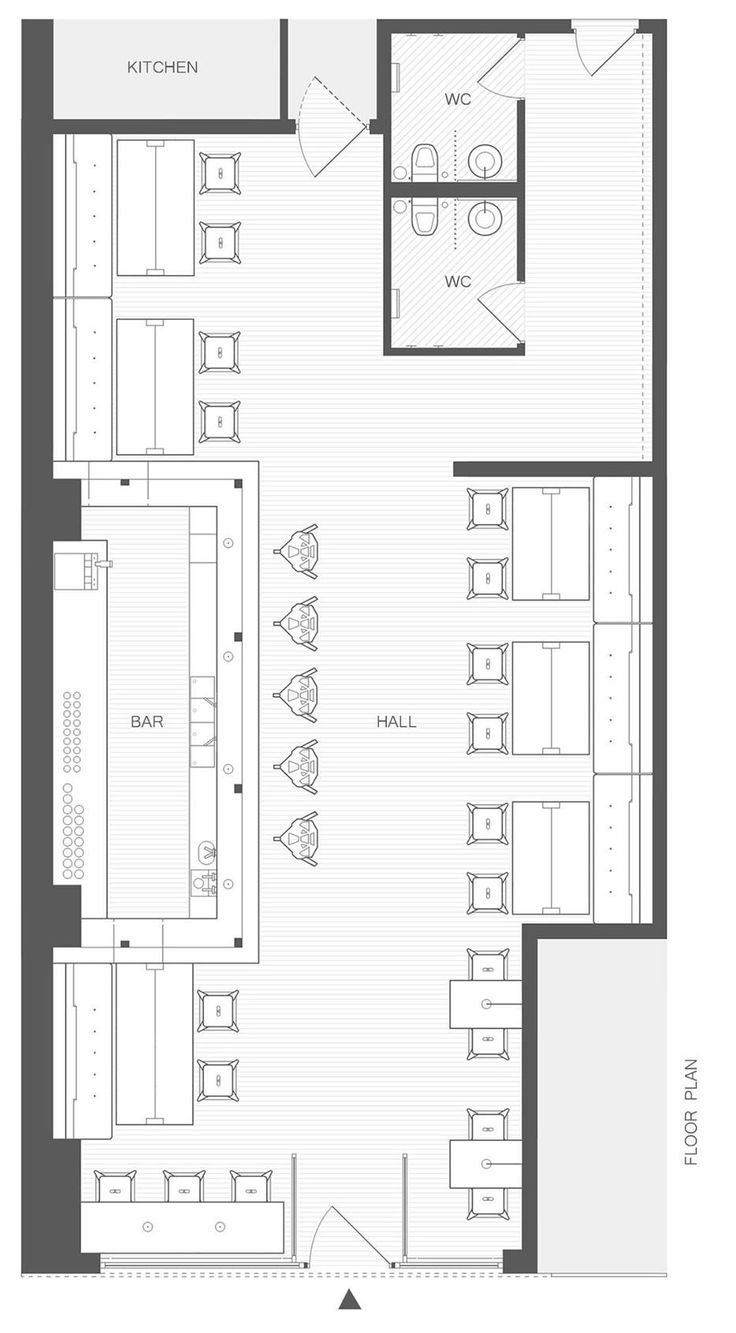
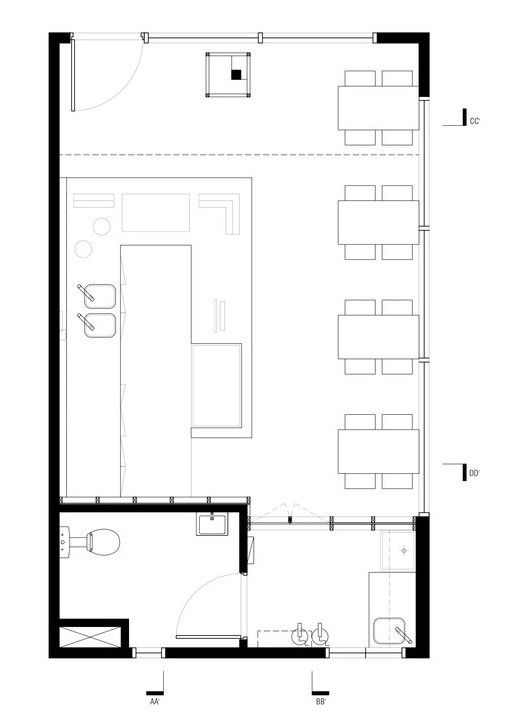
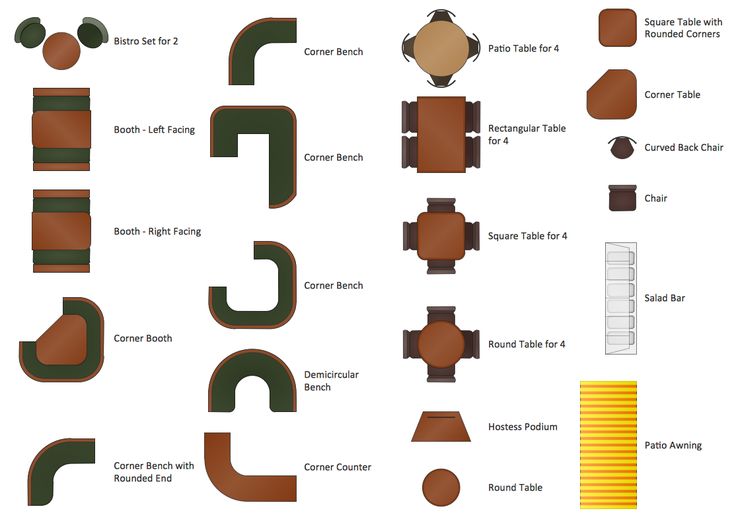

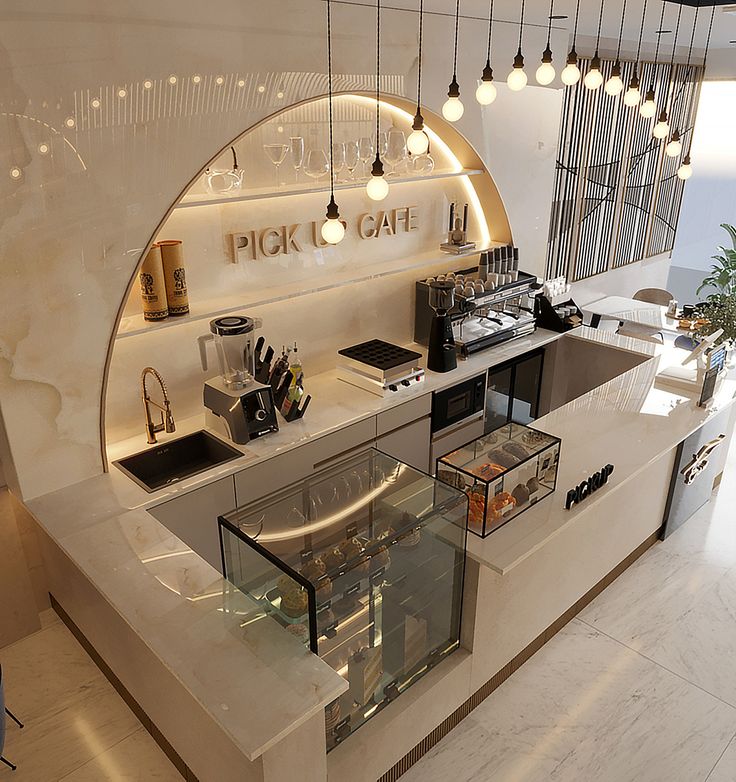
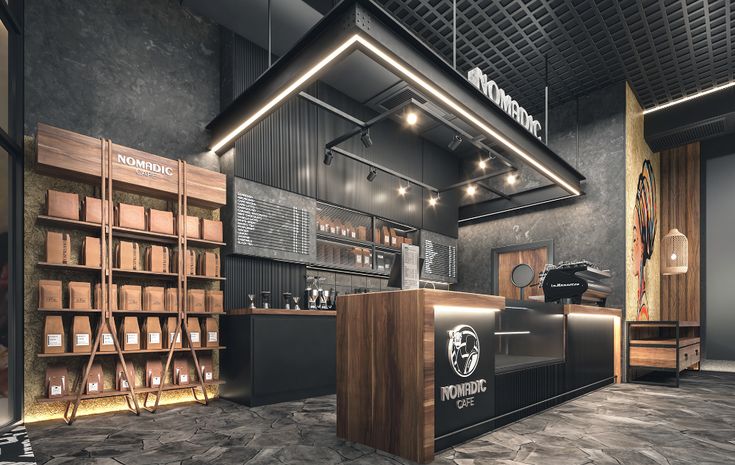
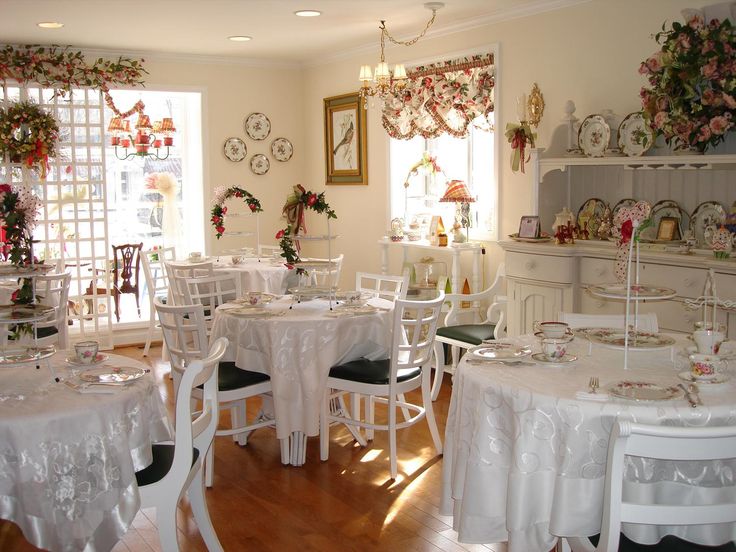

Comments